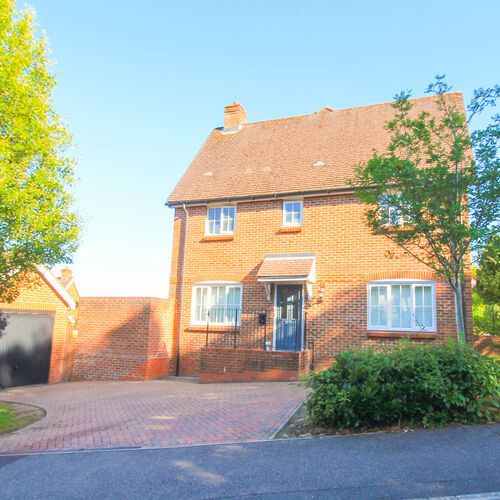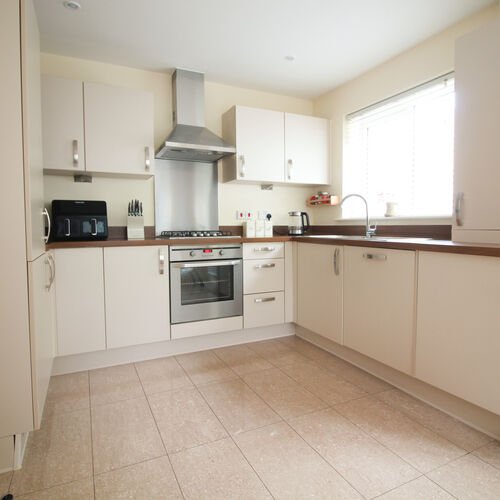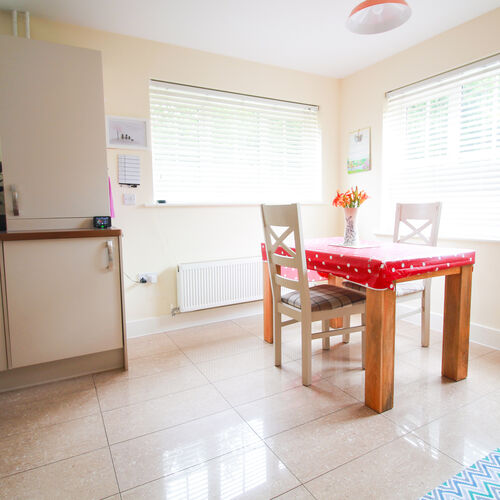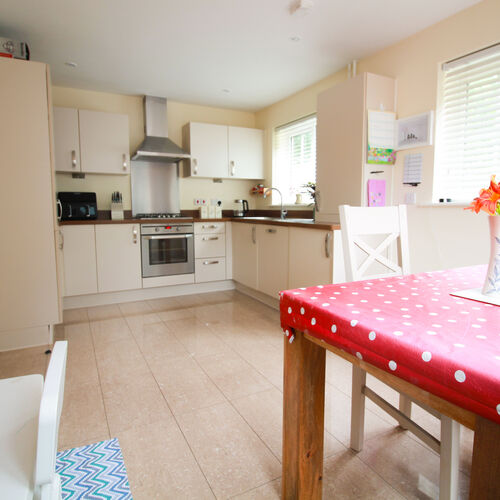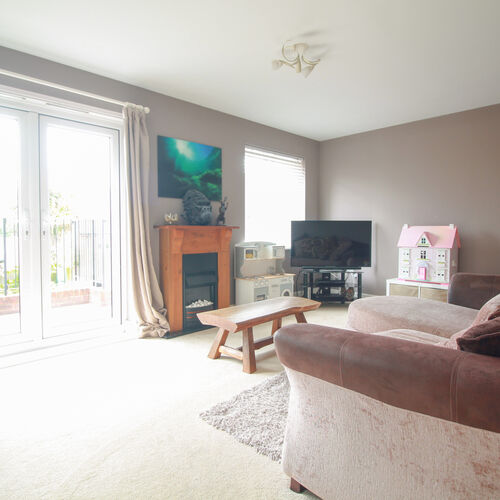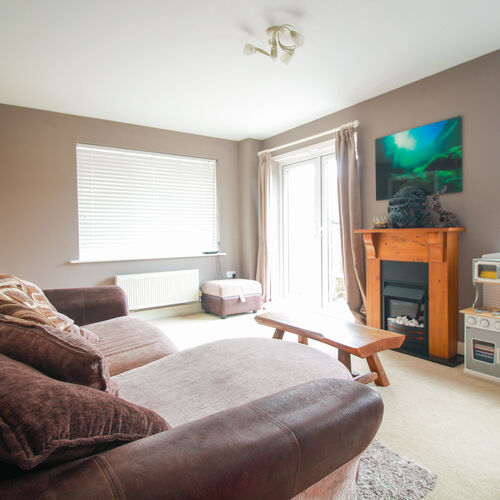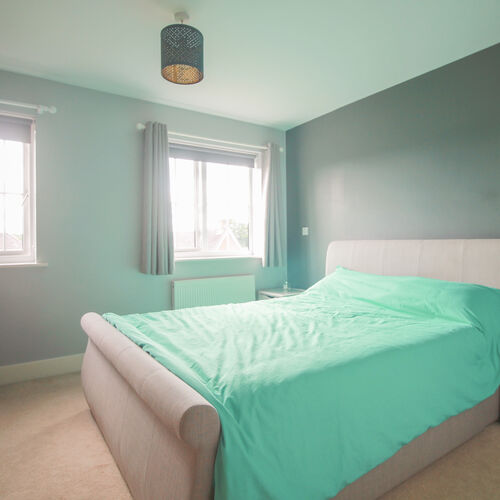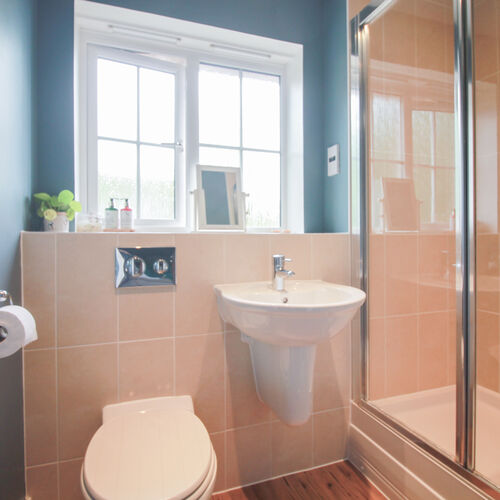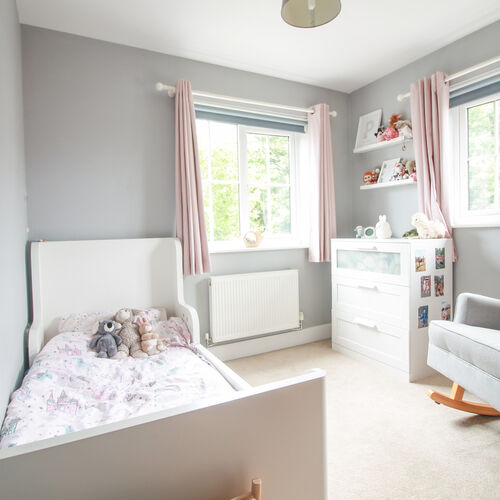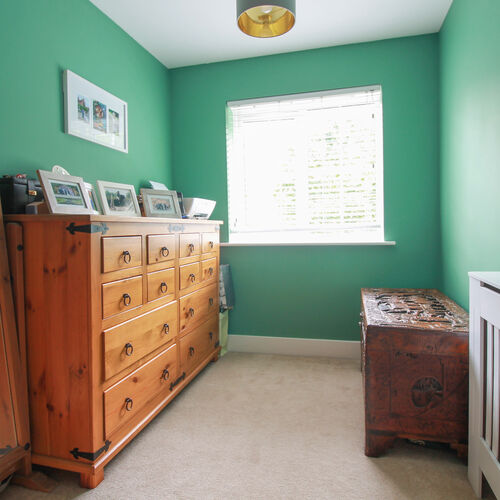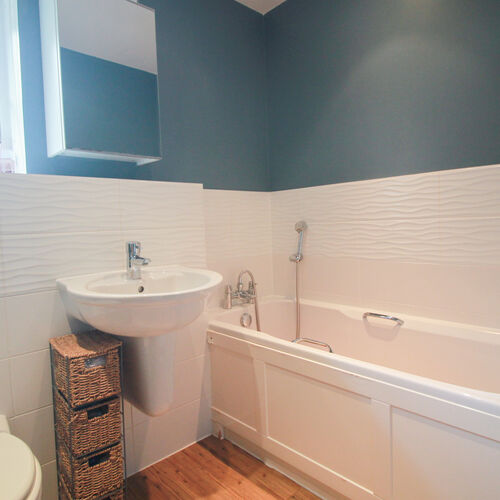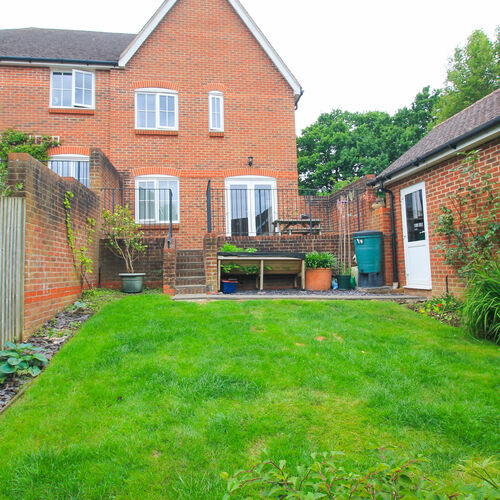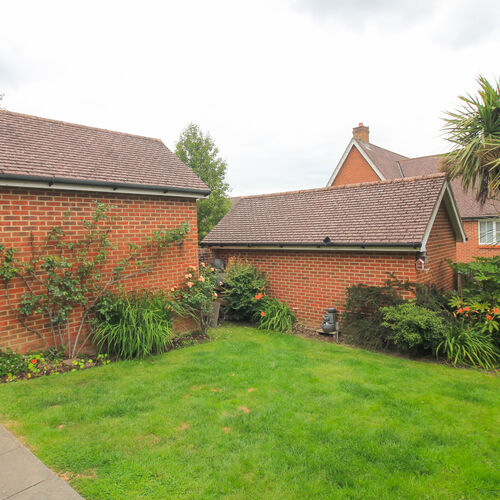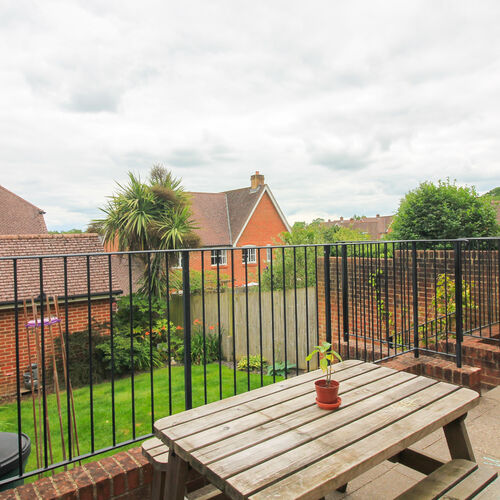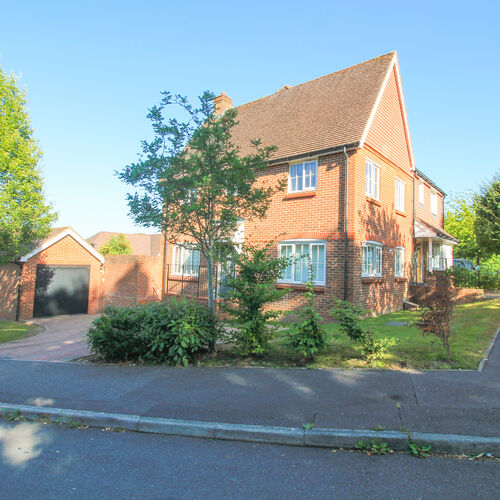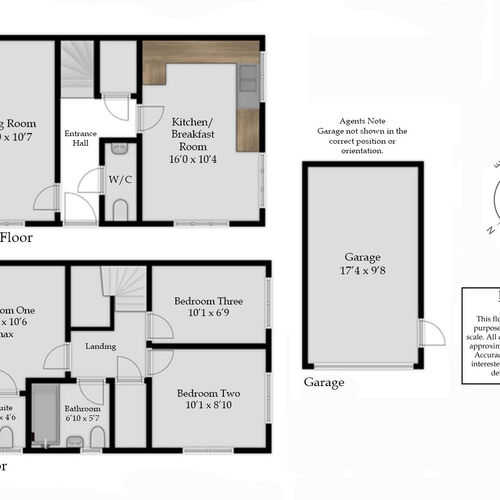Description
A well presented three bedroom semi detached property located on the desirable Fernley Park estate, with the benefit of two off road parking spaces, detached garage and front and rear gardens.
Entrance Hall- Upon entering the property, you are welcomed into a spacious entrance hall with doors leading to the living room, kitchen, and a useful understairs storage cupboard. Stairs rise to the first floor, and there is also access to a cloakroom fitted with a low-level WC and a pedestal wash hand basin with mixer tap.
Kitchen/ Breakfast Room- range of wall and base units with contrasting work surface, four ring gas hob with electric oven underneath, inset 1.5 bowl sink and drainer with mixer tap, double glazed windows to the front and side, in built fridge freezer, integrated dishwasher and washing machine, cupboard housing the gas boiler, radiator, tiled flooring.
Living Room - Feature electric fireplace, patio doors opening to rear, double glazed windows to front and side, radiators, television point, telephone point.
First Floor
Landing - Doors to all bedrooms, bathroom and airing cupboard housing the hot water tank with slatted shelving above.
Bedroom One- double glazed windows to rear, radiator, television point, door in to:
Ensuite - fitted suite comprising of shower cubicle with power shower, low level w/c with concealed cistern, wash hand basin with mixer tap, heated ladder towel rail, wooden style flooring, obscured double glazed window to front.
Bedroom two - Double glazed windows to front and side, radiator, television point.
Bedroom Three - Radiator, telephone point, double glazed window to side.
Bathroom - Fitted suite comprising of panel bath with mixer tap and shower attachment, low level w/c with concealed cistern, wash hand basin with mixer tap, heated ladder towel rail, wooden style flooring, obscured double glazed window to front, wall mounted medicine cabinet.
Outside
Front Garden - The property boasts a spacious block-paved driveway providing off-road parking for two vehicles, leading to a detached garage with an up-and-over door, power, and lighting. A neatly maintained lawn wraps around the front and side of the property, complemented by established shrub borders.
Rear Garden - A generously sized patio offers a sunny seating area, perfect for outdoor relaxation and entertaining. Steps lead down to a well-maintained lawn bordered by mature shrubs, all enclosed by a combination of brick walls and panel fencing for privacy.
Estate Service Charge - currently £520 per annum, paid quarterly.
Agent's Note- The seller of this property is the owner and a registered estate agent with Kate Sanford Properties Ltd.
Floorplans
Brochures
Sorry, we do not have any brochure files at this time.








